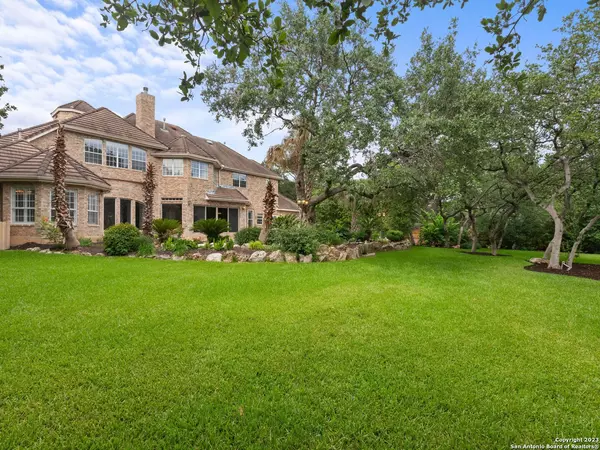
311 POST OAK WAY Shavano Park, TX 78230-5624
5 Beds
5 Baths
5,800 SqFt
UPDATED:
11/27/2024 09:17 AM
Key Details
Property Type Single Family Home
Sub Type Single Residential
Listing Status Active
Purchase Type For Sale
Square Footage 5,800 sqft
Price per Sqft $257
Subdivision Shavano Creek
MLS Listing ID 1734077
Style Two Story,Traditional
Bedrooms 5
Full Baths 4
Half Baths 1
Construction Status Pre-Owned
HOA Fees $644/ann
Year Built 1996
Annual Tax Amount $30,985
Tax Year 2022
Lot Size 0.972 Acres
Property Description
Location
State TX
County Bexar
Area 0500
Rooms
Master Bathroom Main Level 14X13 Tub/Shower Separate, Separate Vanity, Double Vanity, Garden Tub
Master Bedroom Main Level 22X16 Split, DownStairs, Outside Access, Walk-In Closet, Full Bath
Bedroom 2 Main Level 12X12
Bedroom 3 2nd Level 16X12
Bedroom 4 2nd Level 16X13
Bedroom 5 2nd Level 14X12
Living Room Main Level 17X15
Dining Room Main Level 15X12
Kitchen Main Level 18X13
Family Room Main Level 22X18
Study/Office Room Main Level 15X10
Interior
Heating Central, 3+ Units
Cooling Three+ Central
Flooring Carpeting, Ceramic Tile, Wood
Inclusions Ceiling Fans, Chandelier, Washer Connection, Dryer Connection, Cook Top, Microwave Oven, Gas Cooking, Disposal, Dishwasher, Water Softener (owned), Security System (Owned), Pre-Wired for Security, Gas Water Heater, Garage Door Opener, Plumb for Water Softener, Solid Counter Tops, 2+ Water Heater Units
Heat Source Natural Gas
Exterior
Exterior Feature Patio Slab, Wrought Iron Fence, Sprinkler System, Has Gutters, Mature Trees
Parking Features Three Car Garage, Attached, Side Entry
Pool In Ground Pool, AdjoiningPool/Spa, Hot Tub, Pool is Heated
Amenities Available None
Roof Type Tile,Concrete
Private Pool Y
Building
Lot Description 1/2-1 Acre, Mature Trees (ext feat), Secluded, Level
Faces North
Foundation Slab
Sewer Sewer System
Water Water System
Construction Status Pre-Owned
Schools
Elementary Schools Blattman
Middle Schools Hobby William P.
High Schools Clark
School District Northside
Others
Miscellaneous Virtual Tour
Acceptable Financing Conventional, FHA, VA, Cash
Listing Terms Conventional, FHA, VA, Cash






