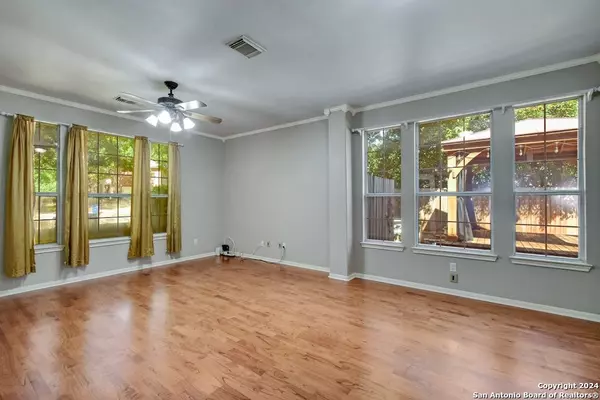$535,000
For more information regarding the value of a property, please contact us for a free consultation.
209 PEALE CT Cibolo, TX 78108-4211
4 Beds
4 Baths
3,034 SqFt
Key Details
Property Type Single Family Home
Sub Type Single Residential
Listing Status Sold
Purchase Type For Sale
Square Footage 3,034 sqft
Price per Sqft $176
Subdivision Deer Creek Cibolo
MLS Listing ID 1803217
Sold Date 10/01/24
Style Two Story
Bedrooms 4
Full Baths 3
Half Baths 1
Construction Status Pre-Owned
HOA Fees $18/ann
Year Built 1998
Annual Tax Amount $8,476
Tax Year 2024
Lot Size 8,712 Sqft
Property Description
Summer's not over yet! You have plenty of time to enjoy your own luxurious backyard oasis that includes a newly refinished Keith Zars pool with hot tub, waterfall, gazebo, and covered patio. Nestled in a quiet cul-de-sac, this 1-owner Ryland home is beautiful and spacious with updated chef's kitchen including custom cabinetry and a spa-retreat-like master bathroom. Home features a large family room with fireplace which opens to a large breakfast room and island kitchen with granite counters and natural light flowing in through the numerous new soundproof windows. Attractive downstairs master suite has his-and-hers walk-in closets, also with new windows overlooking the backyard. Two upstairs bedrooms are freshly painted, while the third bedroom has its own bathroom. A massive game room is located upstairs as well. Outbuilding has electricity for storing and charging your equipment. Just a short walk to Watts Elementary and the neighborhood park & playground. Conveniently located near I-35, The Forum, and Randolph AFB, come see why this home is right for you!
Location
State TX
County Guadalupe
Area 2705
Rooms
Master Bathroom Main Level 13X6 Tub/Shower Separate, Double Vanity
Master Bedroom Main Level 16X15 DownStairs
Bedroom 2 2nd Level 11X15
Bedroom 3 2nd Level 9X12
Bedroom 4 2nd Level 12X13
Dining Room Main Level 12X9
Kitchen Main Level 13X13
Family Room Main Level 21X15
Study/Office Room Main Level 20X15
Interior
Heating Central
Cooling Two Central
Flooring Ceramic Tile, Wood
Heat Source Electric
Exterior
Parking Features Two Car Garage
Pool AdjoiningPool/Spa
Amenities Available Tennis, Park/Playground, Sports Court
Roof Type Composition
Private Pool Y
Building
Foundation Slab
Sewer City
Water City
Construction Status Pre-Owned
Schools
Elementary Schools Watts
Middle Schools Corbett
High Schools Clemens
School District Schertz-Cibolo-Universal City Isd
Others
Acceptable Financing Conventional, FHA, VA, Cash
Listing Terms Conventional, FHA, VA, Cash
Read Less
Want to know what your home might be worth? Contact us for a FREE valuation!

Our team is ready to help you sell your home for the highest possible price ASAP






