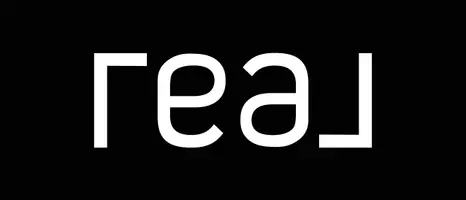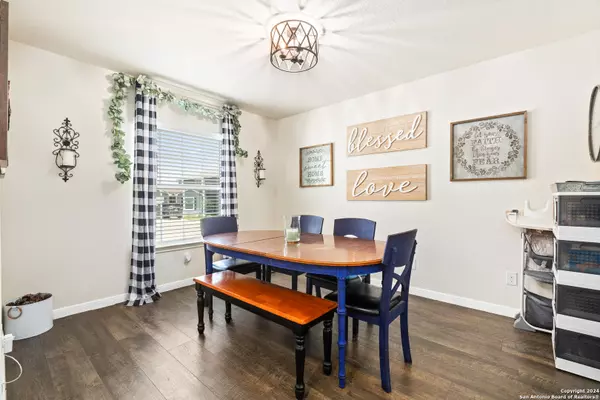$225,000
For more information regarding the value of a property, please contact us for a free consultation.
6743 Sabinal San Antonio, TX 78252-4451
3 Beds
2 Baths
1,562 SqFt
Key Details
Property Type Single Family Home
Sub Type Single Residential
Listing Status Sold
Purchase Type For Sale
Square Footage 1,562 sqft
Price per Sqft $144
Subdivision Luckey Ranch
MLS Listing ID 1799912
Sold Date 12/13/24
Style One Story
Bedrooms 3
Full Baths 2
Construction Status Pre-Owned
HOA Fees $30/qua
Year Built 2018
Annual Tax Amount $5,057
Tax Year 2024
Lot Size 4,965 Sqft
Property Description
Welcome to your new home in the highly sought-after Luckey Ranch community! This home boasts an open floor plan with ample space for living, dining, and entertaining. You are walking distance from the neighborhood park and elementary school! Located just minutes from major highways, this home offers easy access to all that San Antonio has to offer. Commuting is a breeze with quick routes to downtown, shopping centers, and dining options. Additionally, the proximity to Lackland Air Force Base makes it an excellent choice for military families and personnel. Take advantage of our exclusive buyer incentive! When you finance your new home through our preferred lender, REV Mortgage, you'll receive a 1% buyer incentive. This incredible offer can help lower your closing costs or reduce your interest rate, making your dream home even more affordable. Don't miss out on this exceptional opportunity to own a home in Luckey Ranch. Schedule your private showing today and experience all the wonderful features this property has to offer!
Location
State TX
County Bexar
Area 2304
Rooms
Master Bathroom Main Level 12X8 Tub/Shower Combo
Master Bedroom Main Level 18X13 Walk-In Closet
Bedroom 2 Main Level 12X11
Bedroom 3 Main Level 12X11
Living Room Main Level 16X15
Kitchen Main Level 16X14
Interior
Heating Central
Cooling One Central
Flooring Carpeting, Vinyl
Heat Source Electric
Exterior
Parking Features Two Car Garage
Pool None
Amenities Available Park/Playground, Jogging Trails, Sports Court, Bike Trails, BBQ/Grill, Basketball Court, Other - See Remarks
Roof Type Composition
Private Pool N
Building
Foundation Slab
Sewer City
Water City
Construction Status Pre-Owned
Schools
Elementary Schools Lacoste Elementary
Middle Schools Medina Valley
High Schools Medina Valley
School District Medina Valley I.S.D.
Others
Acceptable Financing Conventional, FHA, VA, Cash
Listing Terms Conventional, FHA, VA, Cash
Read Less
Want to know what your home might be worth? Contact us for a FREE valuation!

Our team is ready to help you sell your home for the highest possible price ASAP






